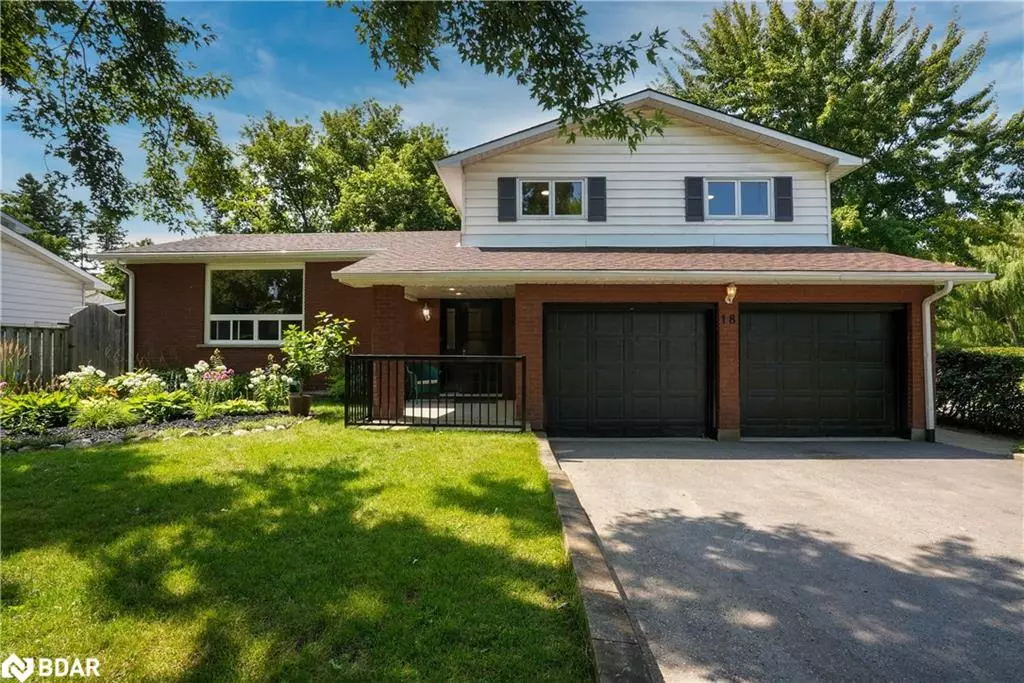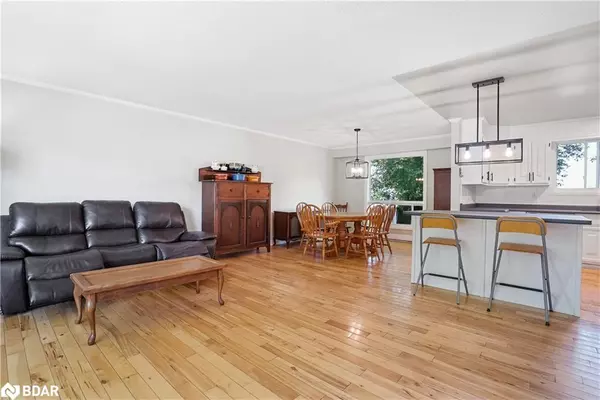
18 Centennial Avenue Elmvale, ON L0L 1P0
3 Beds
3 Baths
1,646 SqFt
UPDATED:
11/22/2024 02:29 PM
Key Details
Property Type Single Family Home
Sub Type Detached
Listing Status Active Under Contract
Purchase Type For Sale
Square Footage 1,646 sqft
Price per Sqft $455
MLS Listing ID 40633990
Style Sidesplit
Bedrooms 3
Full Baths 3
Abv Grd Liv Area 2,263
Originating Board Barrie
Year Built 1983
Annual Tax Amount $2,935
Property Description
Location
Province ON
County Simcoe County
Area Springwater
Zoning R1-29
Direction Yonge St N - AC McAuley - Centennial
Rooms
Other Rooms Shed(s)
Basement Walk-Up Access, Partial, Finished
Kitchen 2
Interior
Interior Features Wet Bar
Heating Electric
Cooling None
Fireplaces Number 2
Fireplaces Type Gas
Fireplace Yes
Appliance Built-in Microwave
Laundry Lower Level, Main Level, Multiple Locations
Exterior
Exterior Feature Landscaped, Year Round Living
Garage Attached Garage, Asphalt
Garage Spaces 2.0
Fence Full
Waterfront No
Roof Type Asphalt Shing
Porch Deck, Porch
Lot Frontage 66.95
Lot Depth 140.76
Garage Yes
Building
Lot Description Urban, Irregular Lot, Landscaped, Library, Park, Place of Worship, Playground Nearby, Rec./Community Centre, Schools, Shopping Nearby
Faces Yonge St N - AC McAuley - Centennial
Foundation Concrete Perimeter
Sewer Sewer (Municipal)
Water Municipal
Architectural Style Sidesplit
Structure Type Brick Veneer,Other
New Construction Yes
Others
Senior Community No
Tax ID 583770213
Ownership Freehold/None






